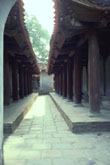The Temple of Literature was the first university in Vietnam and for centuries the prinicple center of learning. Parts of the Temple date from 1070. Over the years, parts of the Temple have been destroyed and parts have been added. What remains is spectacular. The longevity of the structure is even more astounding when you consider that the hot, humid climate of Vietnam isn't really suited to preservation. The Temple of Literature is still actively used as a place of worship, with many altars of burning incense and statues of the Buddha.
You can see all the elements of classic Vietnamese cabinet making, frame construction, and decoration in the structure of the temples. The basic construction is a long narrow structure supported by tall wooden columns sitting on stone blocks. With the exception of the roof, the entire building and its furniture are gaily painted. The buildings are assembled without nails or screws. Roof trusses are held in place by a complex lattice of stiles and rails. The joinery is exceedingly complex mix of mortises and tenons. Vietnamese furniture uses the same complex joinery, only in miniature. From a Western perspective, it is timber-frame construction gone mad.
The Temples' architecture reflects ideas of Buddhist thought. The threshold of the door, for example, is six inches or so from the ground. The doors themselves, really a series of openings all along the side of the Temple, allow you to enter the Temple from almost anywhere, but you must consciously step over the threshold. Entering the building must require a conscious action. You are welcomed by the glorious interior and the wide open doorways, but you must make a descion to step over the threshold.
Temple Interior
The bright red and gold trim is typical of the temples that I saw.
Each area between the columns has a different set of statues of Buddha
or other figures of worship. The entire building is open continuously
so that people can come, light incense and pray whenever they feel the
need.
The long interior is brightly lit by sunlight streaming in from the wide open doorways. In both European and Asian religious architecture, the house of worship is intended as a symbol of the bridge between human beings and god. The Gothic church, for example, soars to the heavens. The Asian temple uses a different means - it tries to show a harmony between nature and artifical construction. The outdoor space of a temple is therefore as important as the interior of the building.



These long rows of columns and eaves protect groups of stone tablets
from the elements. The tablets, or stelae, were erected between 1484 and
1780 and announce the granting of degrees to various scholars who graduated
from this university. (At that point, the Vietnamese language still used
Chinese characters instead of the Roman alphabet used nowadays.) The gentle
upturn of the roof eaves and the proportion of space between the two roofs
is an example of the Asian design sense that profoundly influenced American
architects and designers such as Frank Lloyd Wright.
Vietnam has a very hot and humid climate, but the buildings are not artificially
heated or cooled. Eaves that overhand the roof keep the hot daytime sun
off the interior and the large openings allow the wind to cool the interior.
In the evenings and in wintertime, the low sun comes in and heats the
interiors.


